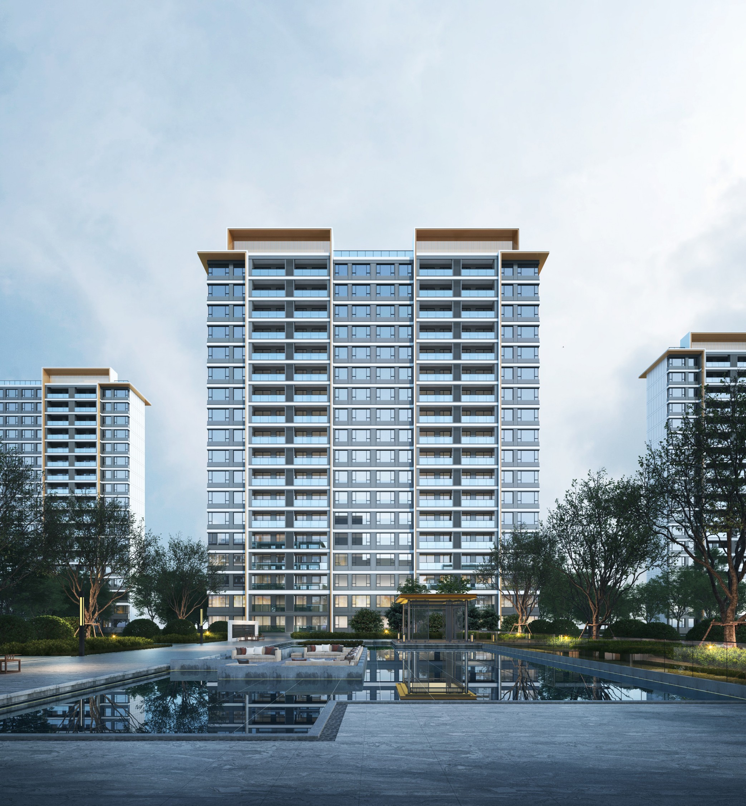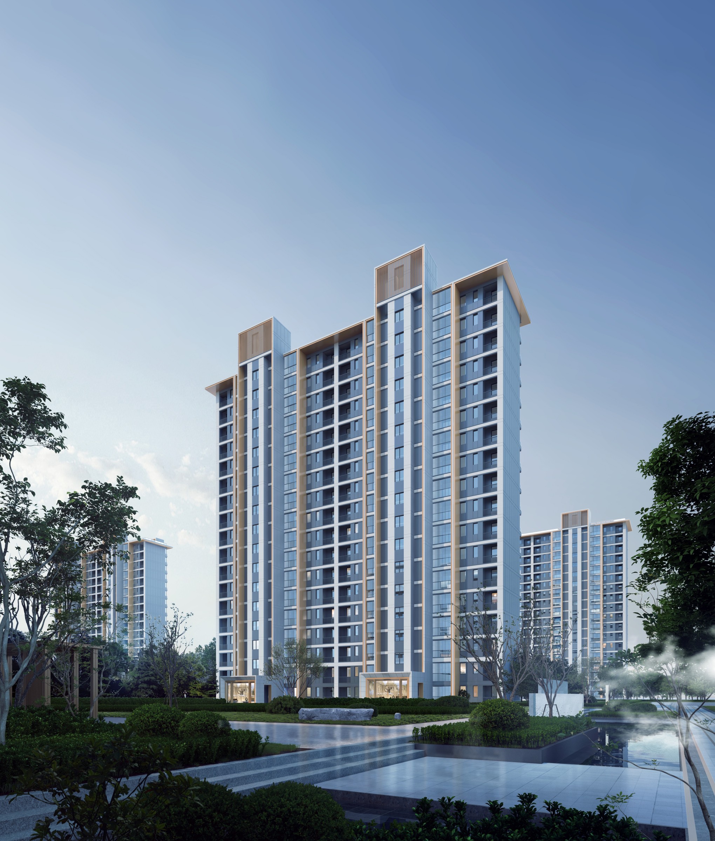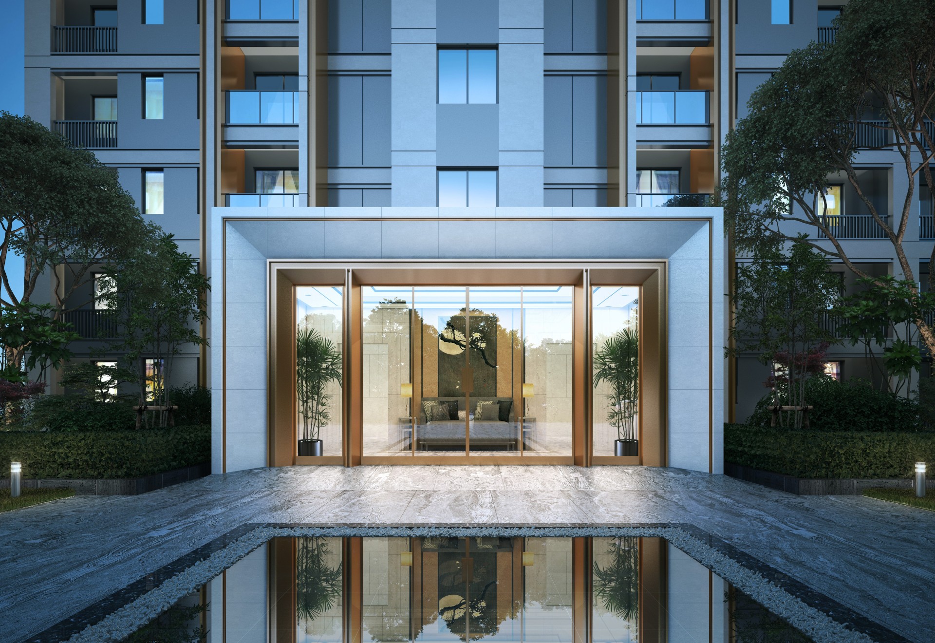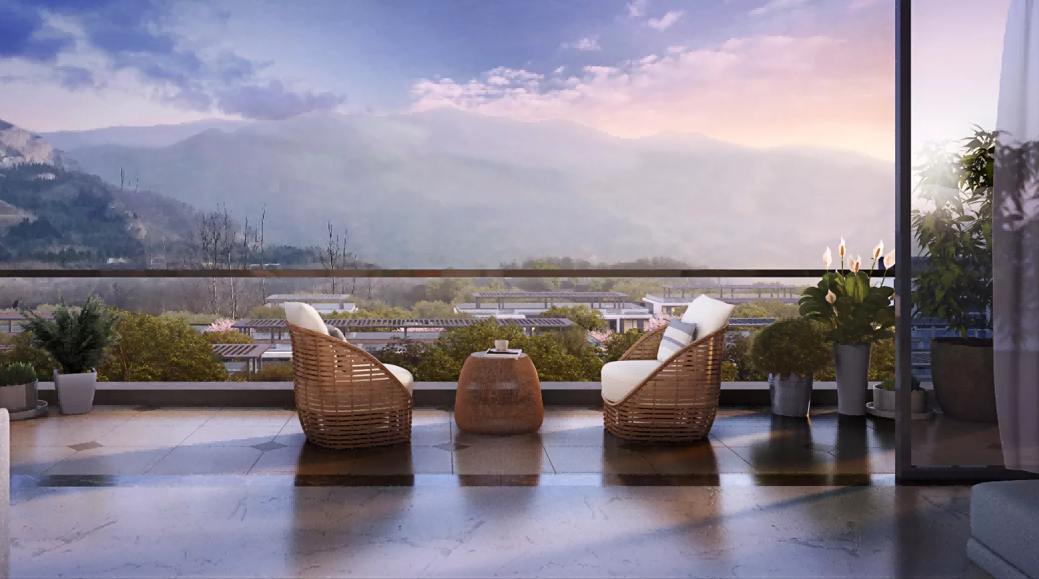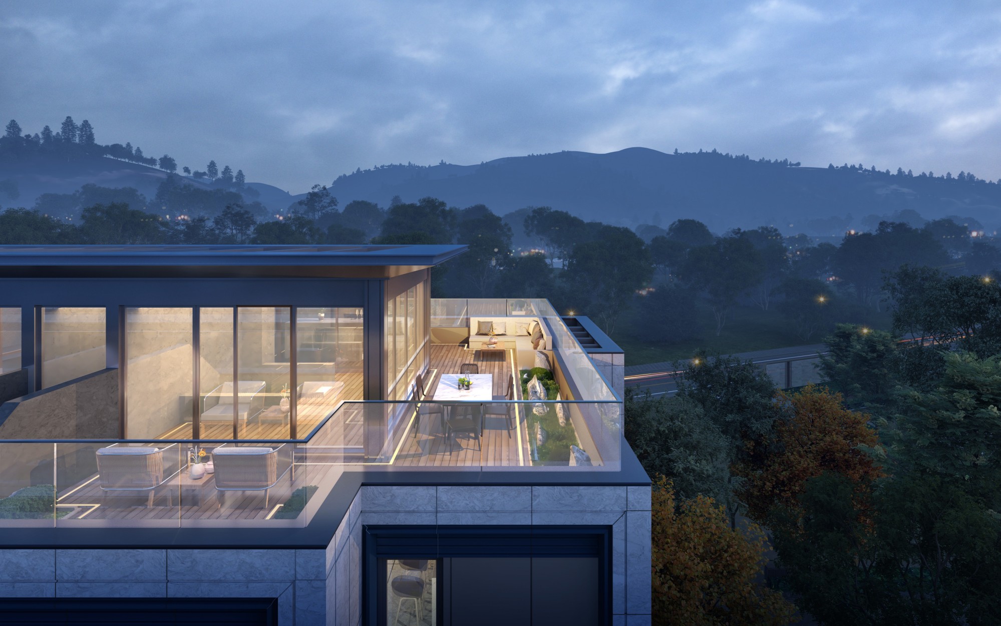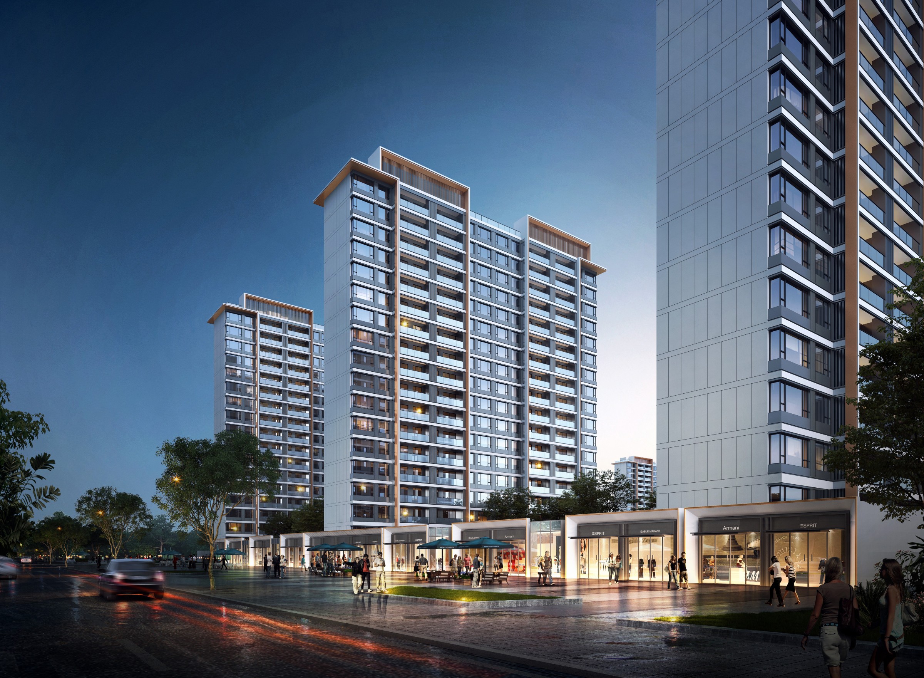Project Challenge
Objective
Location:Zhecheng, Henan, PRC
Our Position: Developer
This initiative confronts the dual challenge of revitalizing urban living conditions in Central China while balancing cost-efficiency with architectural excellence. It demands innovative material strategies and culturally sensitive designs to transform outdated infrastructure into sustainable communities.
The project harmonizes modernity with agrarian heritage, exemplified by converting brownfields into verdant civic hubs that echo the Yellow River’s legacy, ultimately delivering affordable, resilient, and aesthetically profound habitats
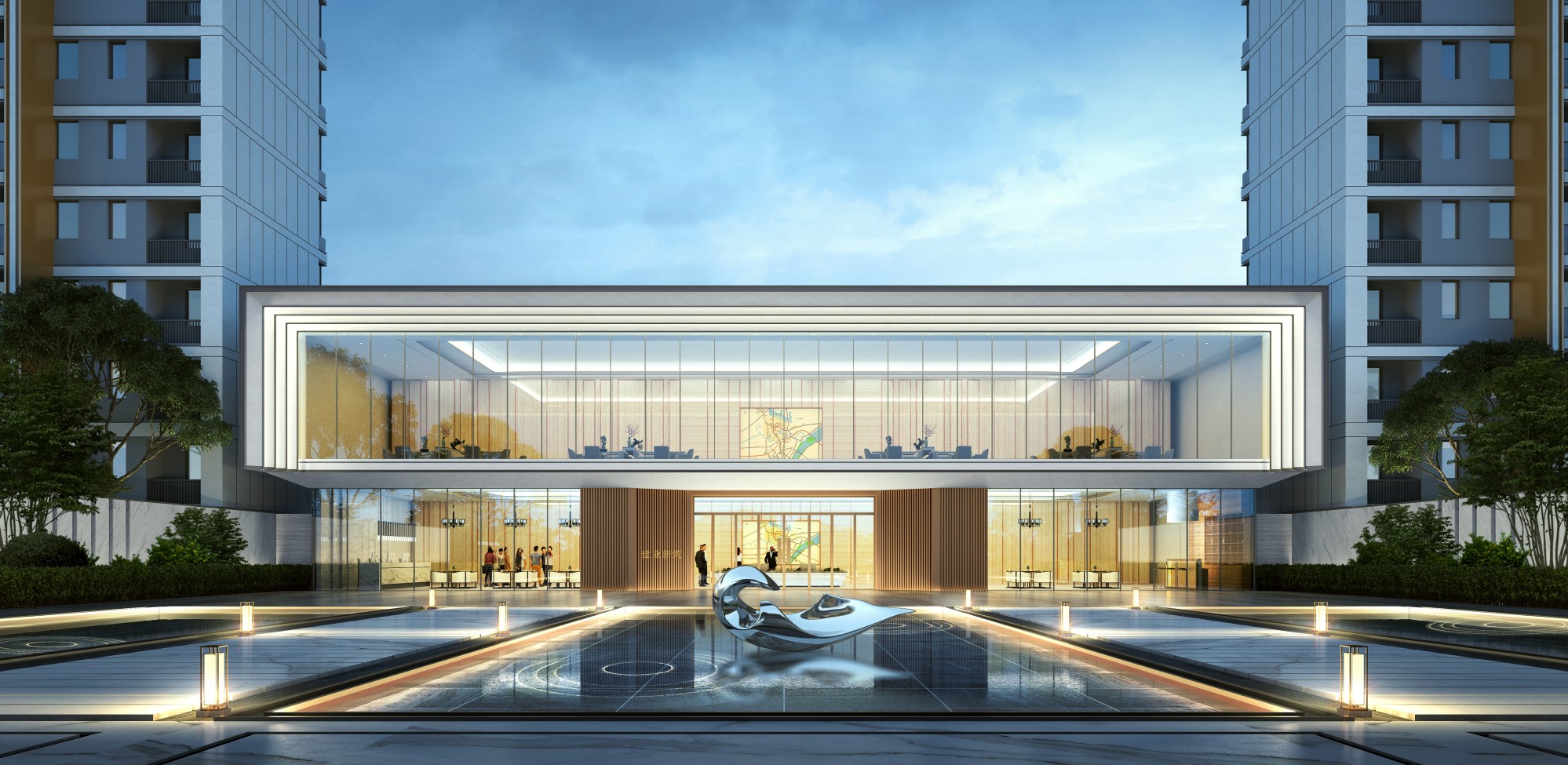
01
The Research
Objective
There are many variations of passages of Lorem Ipsum available, but the majority have suffered alteration in some form, by injected humour, or randomised words which don’t look even slightly believable. If you are going to use a passage of Lorem Ipsum.
02
Project Approach
Objective
This project integrates minimalist geometries with modernist innovation to revitalize Central China’s urban hubs. Here are the key strategies:
Cost Control: Hybrid construction (steel-concrete composites) and phased implementation to balance budget and architectural ambition.
Luxury Through Materiality: High-quality, locally sourced finishes (e.g., polished concrete, reclaimed wood) paired with Low-E smart glass for energy efficiency.
Community-Centric Spaces: Multi-functional plazas with vertical greenery and solar shading to enhance livability.
The Solution
Objective
The L-shaped deconstruction at the building’s balcony corner transcends traditional planar constraints. The double-layered glass curtain wall, with its fluid, streamlined folds, weaves the shifting light of dawn and dusk into a three-dimensional poetic tapestry – akin to the ever-changing vistas of Suzhou’s classical garden corridors where each step reveals new scenery. This design approach inherits the Eastern philosophy of “winding paths leading to secluded beauty” while integrating the geometric tension of modern minimalism, transforming every corner into a narrative node for serendipitous encounters with nature. Simultaneously, it innovatively interconnects the angular spaces with sunken courtyards, creating a three-dimensional social matrix that redefines spatial interaction.


